Latest News
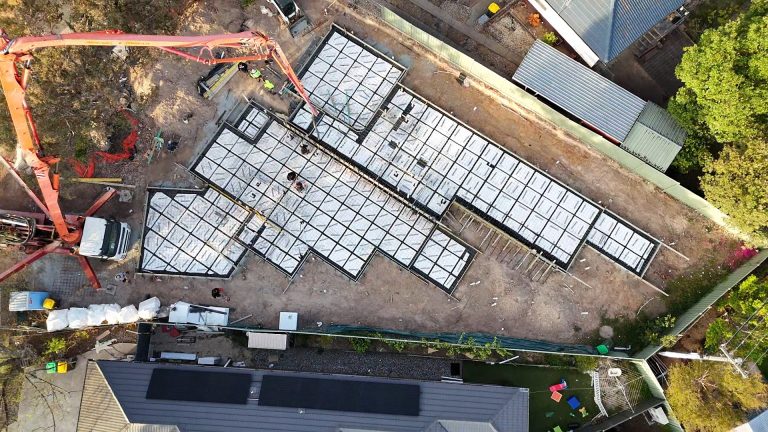
Rising in Rivett
Old and tired to bright and new. This dual occupancy build is coming up and out! Music: Áesgeir ~ “Summer Guest”Drone Footage: Jack Mills
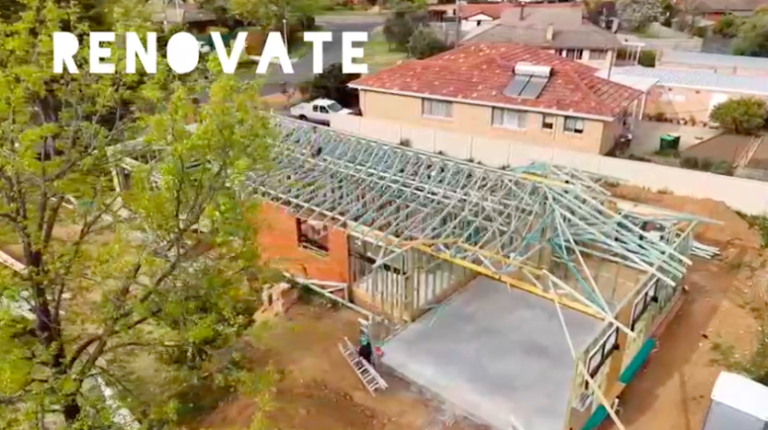
Revitalise ~ Recycle ~ Renovate
What’s on in Watson? A lot! Progress on this build continues to develop…taking shape…changing face…For more on the “before” of this project, have a look
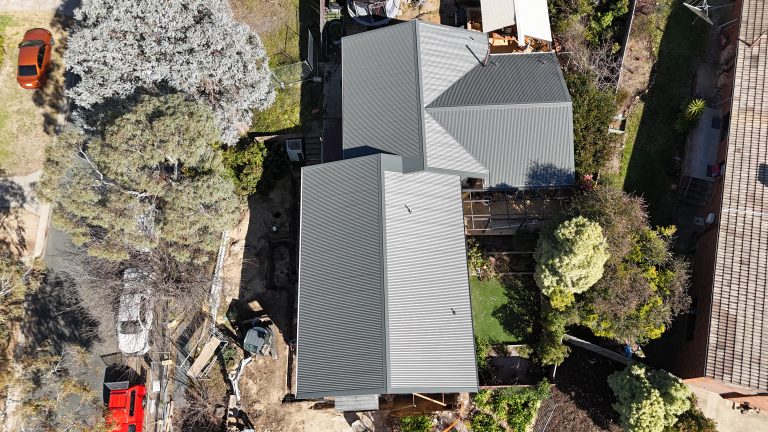
The Rivett Roofline
A drone’s eye view of this work in progress in Rivett, ACT. Music: U2 “Elevation”
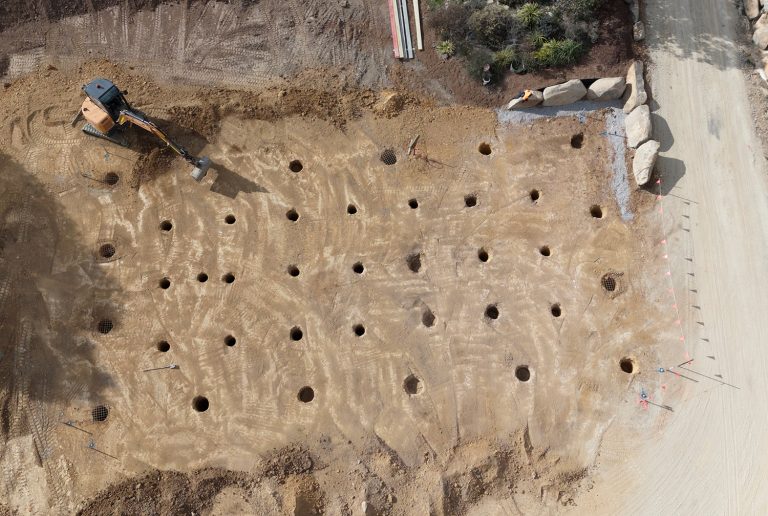
From Paddock to Pad
Construction begins on the property in Yass, NSW. Preparation of the base and drilling for the footings before the pour, as the beginnings of the
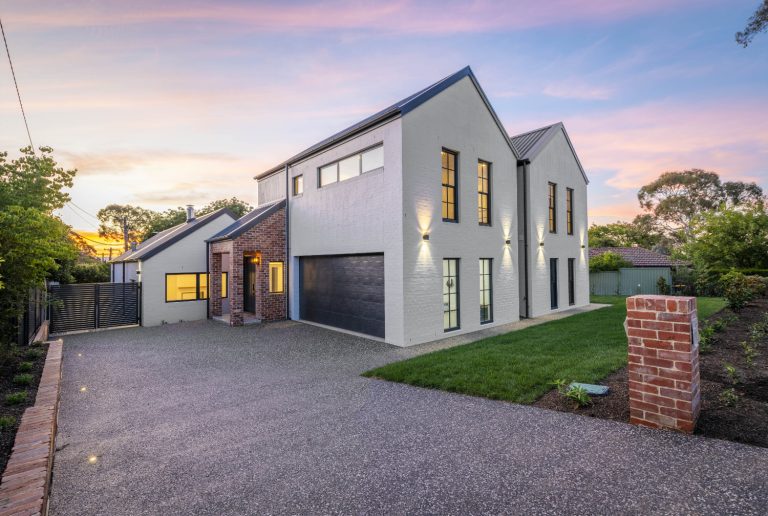
Before, During, After…
Ebden Street, Ainslie, ACT Enjoying City & Black Mountain views, the Ebden residence is a combination of Old English & colonial architecture. From dated to
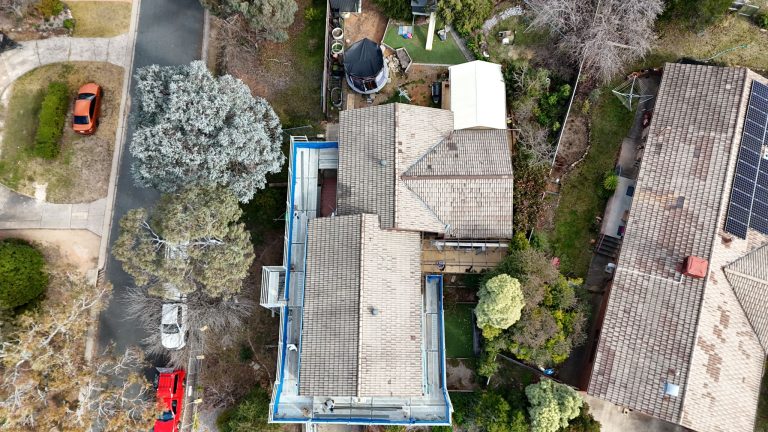
Ripping it up in Rivett
Refurbishment in Rivett underway: Watch as we transform this old house into a unique and classy family home.
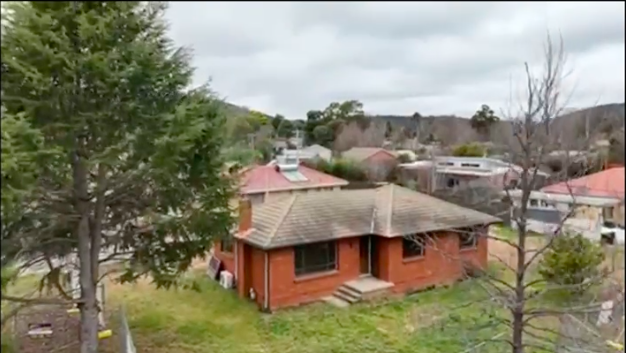
What’s on in Watson…
Watch this old Watson home transform into an amazing modern home that will sit beautifully in this picturesque suburb.
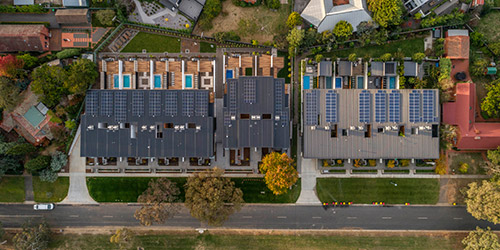
2024 HIA Winner
A reel showcasing our Haig Park, Turner development. Proud to be 2024 HIA winner, in conjunction with the innovation and collaboration of DNA Architects. Photography
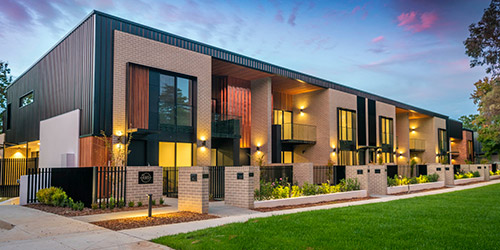
Parkside Perfection: 2024 HIA Winner
In the heart of Canberra, this award-winning project is the culmination of a collaboration between Bellevue Building and DNA Architects. The story is live online

Watch this Space…
Fantastic Farrer Exciting times ahead for the Bellevue Team starting on a nice renovation and extension to an old residence in the popular suburb of
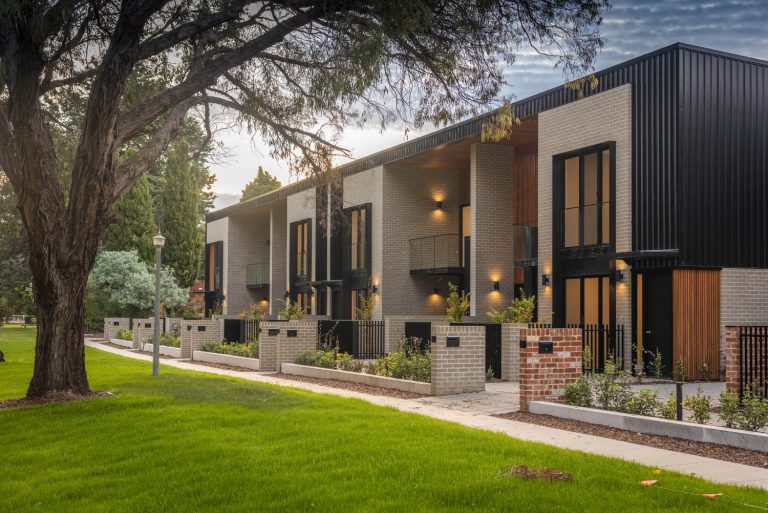
Parkside Development, Turner
Situated on Haig Park, our twelve townhouse development embodies a sophisticated and compelling streetscape. With innovative use of timber and copper cladding together with the
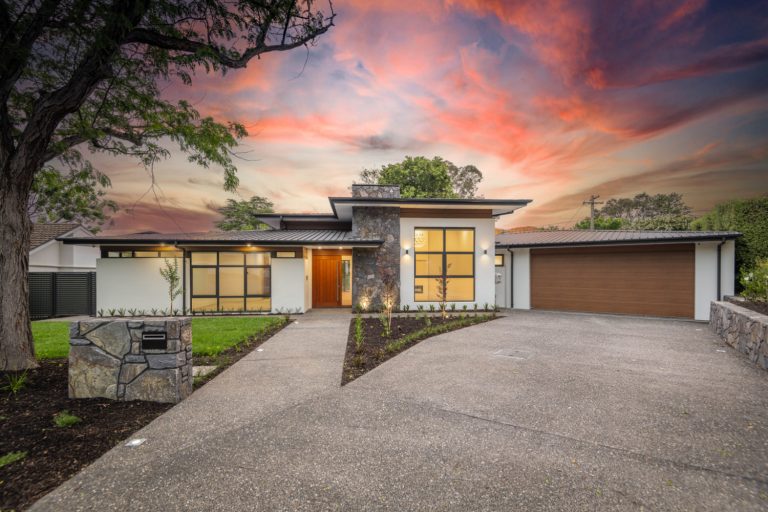
Hull Street, Hackett
Walls of glass, sky-high ceilings and a unique 3D bulkhead combine to emit a sense of grandeur and elegance. This home has been purpose built
